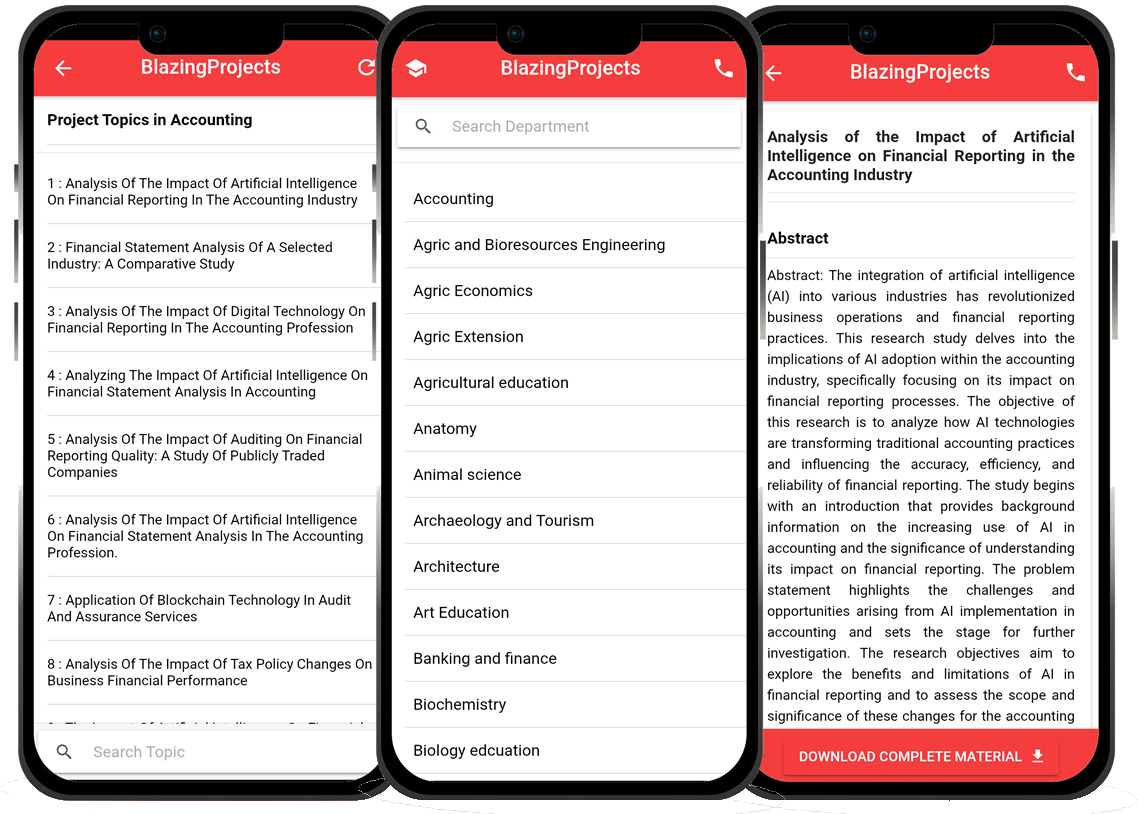Structural / reinforcement detailing of a single storey residential building
Table Of Contents
<p> </p><p>Approval page<br>Dedication<br>Acknowledgement<br>Preface<br>Structural symbols</p><p><b>
Chapter ONE
</b><br>INTRODUCTION</p><p><b>Chapter TWO
</b><br>DETAILING PROCESSES<br><b><br>Chapter THREE
</b><br>DESIGN, CONDITION AND SUMMARY</p><p><b>Chapter FOUR
</b><br>REINFORCEMENT CONCRETE</p><p><b>Chapter FIVE
</b><br>DETAILING OF THE ELEMENTS</p><p><b>BIBLIOGRAPHY</b></p> <br><p></p>Project Abstract
This is presentation of information on the detailing of structural members in Buildings. Structural detailing is a branch of structural work that transposes the ideal or works of a Structural Engineer in working drawings for easy utilization in the building construction works. Working drawing are produced by an architect and a structural Engineer for easy use by a contractors.
The processes of detailing put n place was in conjunction with the recommendation of the concrete society and the Institute of Structural Engineers. In building construction, a good interaction and relationship between the architects Structural Engineers, Quantity Surveyors and Contractors are required. The methods, scales, symbols and notations must be stonverdized and understood by all parties involves in a project to immunize risks and communication hindrance.
A structure in broken down into identifiable elements for detailing work like beams, columns, slabs etc which enables the different detailing aspects to be fully addressed and understood.
STRUCTURAL SYMBOLS
The abbreviation recommended for structural detailing works are as follows-
R.C = Reinforced Concrete
Nog = Drawing
Hor = Horizontal
Vest = Vertical
Dia = Diameter
Fdn = Foundation
Cone = Concrete
Col = Column
Types of Reinforcement
R = Mild steel bars
Y = High yield bars
Comments relating to Reinforcements
L = Centre line
B = Bottom
T = Top
C/c = Centre to centre
Project Overview
Blazingprojects Mobile App
📚 Over 50,000 Project Materials
📱 100% Offline: No internet needed
📝 Over 98 Departments
🔍 Software coding and Machine construction
🎓 Postgraduate/Undergraduate Research works
📥 Instant Whatsapp/Email Delivery

Related Research
Design and Analysis of a Sustainable High-rise Building Using Green Construction Tec...
The project topic "Design and Analysis of a Sustainable High-rise Building Using Green Construction Techniques" focuses on the innovative approach of ...
Analysis and Design of Sustainable Green Building Structures using Bamboo as a Prima...
The project on "Analysis and Design of Sustainable Green Building Structures using Bamboo as a Primary Material" aims to explore the feasibility and b...
Analysis and design of a sustainable stormwater management system for urban areas....
The project topic, "Analysis and design of a sustainable stormwater management system for urban areas," addresses the critical need for effective stor...
Optimization of Reinforced Concrete Bridge Design for Enhanced Durability...
The project topic "Optimization of Reinforced Concrete Bridge Design for Enhanced Durability" focuses on improving the longevity and resilience of rei...
Optimization of Reinforced Concrete Structures Using Advanced Computational Tools...
The project on "Optimization of Reinforced Concrete Structures Using Advanced Computational Tools" aims to enhance the design and analysis process of ...
Design and Analysis of a Sustainable Urban Drainage System...
The project on "Design and Analysis of a Sustainable Urban Drainage System" aims to address the critical issue of urban drainage in modern cities. Urb...
Enhancing the Durability of Concrete Structures through the Application of Advanced ...
The project topic, "Enhancing the Durability of Concrete Structures through the Application of Advanced Materials," focuses on improving the longevity...
Analysis and Design of Sustainable Low-Carbon Building Materials for High-Rise Const...
The research project titled "Analysis and Design of Sustainable Low-Carbon Building Materials for High-Rise Construction" aims to address the growing ...
Optimization of Concrete Mix Designs for Sustainable Construction Practices...
The project titled "Optimization of Concrete Mix Designs for Sustainable Construction Practices" aims to address the growing need for environmentally ...