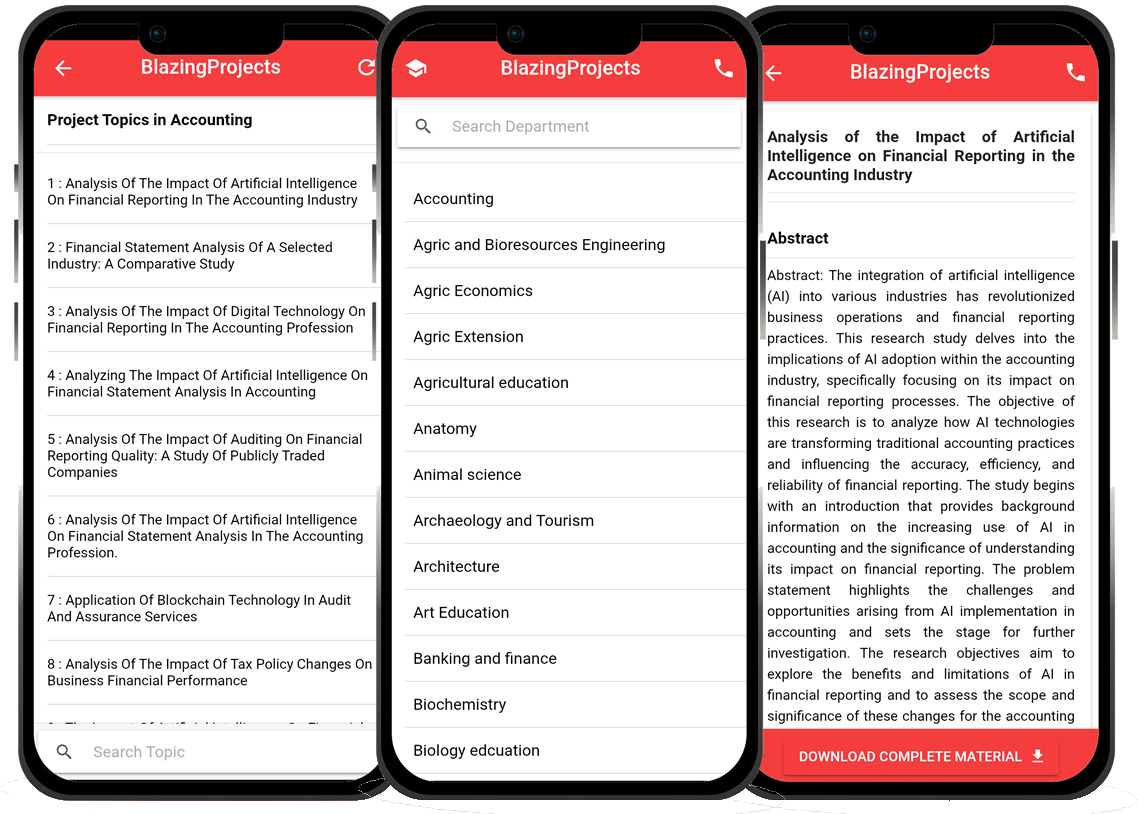Structural Reinforcement Detailing Of A Single Storey Residential Building With Retaining Wall
Table Of Contents
Acknowledgement Sample
Dedication Sample
Preface
Structural Symbols
Chapter ONE
1.0 Introduction
Chapter TWO
2.1 Detailing Processes
2.2 Reinforcement Sizes
2.3 Notation Of Drawing
2.4 Bar Bending Schedule
2.5 Types Of Drawing
2.6 Margins And Panels
2.7 Thickness Of Line, Lettering And Spelling
2.8 Dimensions
2.9 Scales
Chapter THREE
3.0 Reinforced Concrete
Chapter FOUR
4.0 Reinforced Concrete
Chapter FIVE
5.0 Detailing Of The Elements Foundation
5.1 Staircase
5.2 Retaining Wall
Bibliography
Project Abstract
AbstractThis research project focuses on the structural reinforcement detailing of a single-storey residential building with a retaining wall. The structural integrity and stability of buildings are crucial aspects of construction and require careful consideration during the design and detailing phases. In this study, the emphasis is placed on enhancing the strength and durability of the building by implementing proper reinforcement detailing techniques. The project begins with a detailed analysis of the structural requirements of a single-storey residential building, taking into account the various loads and forces that the structure will be subjected to. By understanding the design parameters and constraints, the appropriate reinforcement detailing strategies can be developed to ensure the building's structural stability. The research delves into the reinforcement detailing of key structural elements such as columns, beams, slabs, and foundations. Each element is analyzed to determine the optimal reinforcement layout that will enhance its load-carrying capacity and resistance to external forces. Special attention is given to the connections between different structural members to ensure continuity and robustness in the overall structural system. Moreover, the study extends to the design and detailing of a retaining wall, which is essential for providing lateral support to the soil and preventing potential collapse. The reinforcement detailing of the retaining wall includes considerations for soil pressure, water drainage, and overall stability. By incorporating proper reinforcement detailing techniques, the retaining wall can effectively withstand earth pressures and maintain its structural integrity over time. Throughout the project, the focus remains on utilizing best practices and industry standards to ensure the structural reinforcement detailing meets the required safety and performance criteria. By employing advanced structural analysis software and design tools, the research aims to optimize the reinforcement detailing process and minimize potential errors or deficiencies. In conclusion, this research project offers valuable insights into the structural reinforcement detailing of a single-storey residential building with a retaining wall. By emphasizing the importance of proper reinforcement techniques and detailing practices, the study aims to enhance the structural integrity and longevity of the building while ensuring its safety and stability. The findings and recommendations from this research can serve as a valuable resource for structural engineers, designers, and construction professionals involved in similar projects.
Project Overview
INTRODUCTIONBefore a designer can relate his requirements dearly in a construction industry, a drawing is to be prepared; this is because the drawing serves as a general means of communication. Thus, the drawing is adopted mostly, then other means of communication in engineering sectors.A structured engineer mostly engages himself in designs on construction of structures. Like roads, bridges, railways, dams, buildings and other public works.The structural engineer makes initial designs, which are usually free - hand sketches of the work. These sketches are used to make clear and neat working drawing, which will b e used by the builder of contractor after approval for construction by the authorities involved.The contributions of a detailer is highly significant to the construction process, for a well detailed drawing is a good medium of reducing the risks of building collapses and to avoid delays arising from doubts and too frequent clarifications.This project shows the methods and techniques needed for detailing of reinforced concrete structures.Blazingprojects Mobile App
📚 Over 50,000 Project Materials
📱 100% Offline: No internet needed
📝 Over 98 Departments
🔍 Software coding and Machine construction
🎓 Postgraduate/Undergraduate Research works
📥 Instant Whatsapp/Email Delivery

Related Research
Design and Analysis of a Sustainable High-rise Building Using Green Construction Tec...
The project topic "Design and Analysis of a Sustainable High-rise Building Using Green Construction Techniques" focuses on the innovative approach of ...
Analysis and Design of Sustainable Green Building Structures using Bamboo as a Prima...
The project on "Analysis and Design of Sustainable Green Building Structures using Bamboo as a Primary Material" aims to explore the feasibility and b...
Analysis and design of a sustainable stormwater management system for urban areas....
The project topic, "Analysis and design of a sustainable stormwater management system for urban areas," addresses the critical need for effective stor...
Optimization of Reinforced Concrete Bridge Design for Enhanced Durability...
The project topic "Optimization of Reinforced Concrete Bridge Design for Enhanced Durability" focuses on improving the longevity and resilience of rei...
Optimization of Reinforced Concrete Structures Using Advanced Computational Tools...
The project on "Optimization of Reinforced Concrete Structures Using Advanced Computational Tools" aims to enhance the design and analysis process of ...
Design and Analysis of a Sustainable Urban Drainage System...
The project on "Design and Analysis of a Sustainable Urban Drainage System" aims to address the critical issue of urban drainage in modern cities. Urb...
Enhancing the Durability of Concrete Structures through the Application of Advanced ...
The project topic, "Enhancing the Durability of Concrete Structures through the Application of Advanced Materials," focuses on improving the longevity...
Analysis and Design of Sustainable Low-Carbon Building Materials for High-Rise Const...
The research project titled "Analysis and Design of Sustainable Low-Carbon Building Materials for High-Rise Construction" aims to address the growing ...
Optimization of Concrete Mix Designs for Sustainable Construction Practices...
The project titled "Optimization of Concrete Mix Designs for Sustainable Construction Practices" aims to address the growing need for environmentally ...