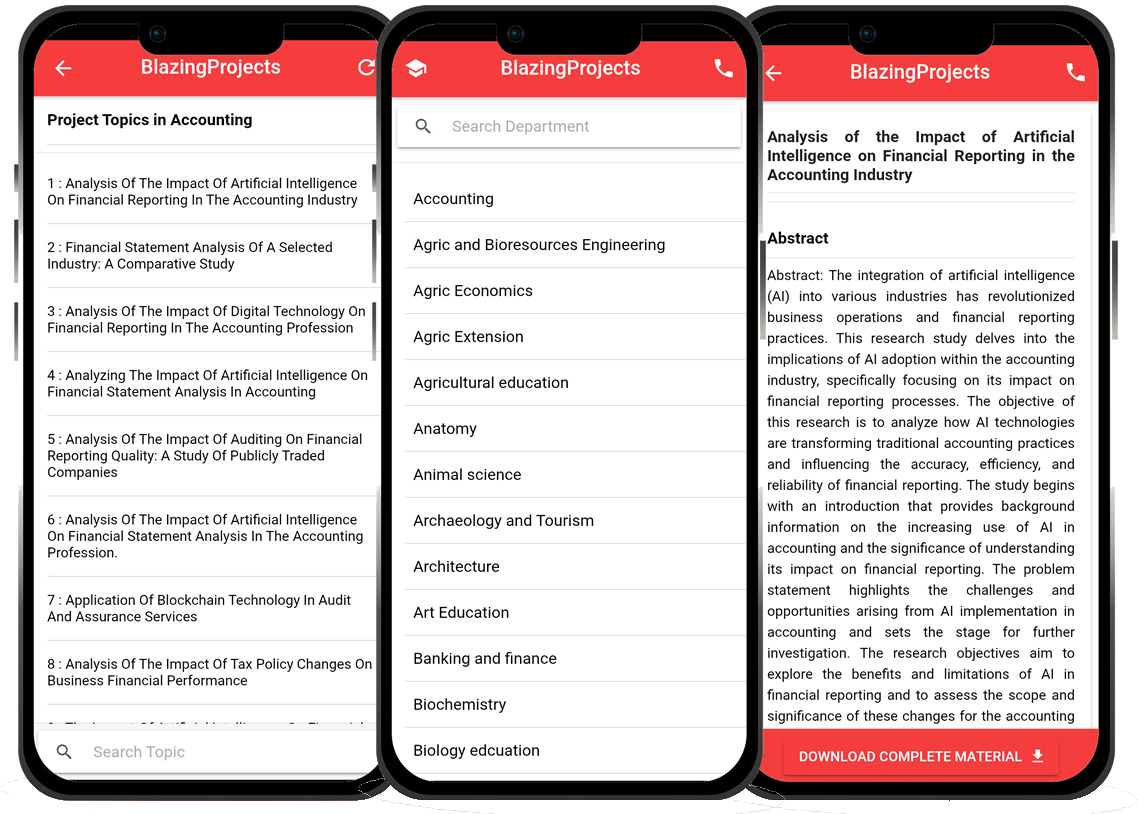THE DESIGN AND PLAN OF A CHURCH AUDITORIUM
Table Of Contents
Chapter ONE
1.1 Introduction1.2 Background of the study
1.3 Problem Statement
1.4 Objective of the study
1.5 Limitation of the study
1.6 Scope of the study
1.7 Significance of the study
1.8 Structure of the research
1.9 Definition of terms
Chapter TWO
2.1 Evolution of Church Auditorium Designs2.2 Architectural Considerations in Church Auditoriums
2.3 Acoustic Design in Church Auditoriums
2.4 Lighting and Aesthetics in Church Auditoriums
2.5 Seating Arrangements in Church Auditoriums
2.6 Technological Integration in Church Auditoriums
2.7 Accessibility and Inclusivity in Church Auditoriums
2.8 Environmental Sustainability in Church Auditoriums
2.9 Historical Analysis of Church Auditorium Designs
2.10 Future Trends in Church Auditorium Designs
Chapter THREE
3.1 Research Design3.2 Data Collection Methods
3.3 Sampling Techniques
3.4 Data Analysis Procedures
3.5 Ethical Considerations
3.6 Instrumentation and Tools
3.7 Research Framework
3.8 Validity and Reliability
Chapter FOUR
4.1 Overview of Findings4.2 Architectural Impact on Worship Experience
4.3 Acoustic Performance Evaluation
4.4 Lighting and Atmosphere Analysis
4.5 Seating Comfort and Efficiency
4.6 Technological Enhancements Effectiveness
4.7 Accessibility Evaluation
4.8 Sustainability Practices Assessment
Chapter FIVE
5.1 Summary of Findings5.2 Conclusions
5.3 Recommendations for Future Research
5.4 Practical Implications
5.5 Contribution to Knowledge
Project Abstract
AbstractThe design and plan of a church auditorium is a crucial aspect of creating a space that facilitates worship, community gatherings, and various events. This research focuses on the essential elements involved in designing and planning a church auditorium to ensure functionality, aesthetics, and a conducive environment for spiritual activities. The first step in the process is conducting a needs assessment to determine the size requirements, seating capacity, and overall layout of the auditorium. Factors such as the congregation size, frequency of services, and additional events hosted by the church play a significant role in determining the space requirements. Once the needs assessment is completed, the next phase involves creating a design concept that reflects the church's values, beliefs, and architectural style. The layout of the auditorium should consider aspects such as seating arrangement, stage design, audio-visual equipment placement, and acoustics to enhance the overall worship experience. In addition to the interior design, the exterior facade of the church auditorium is equally important in creating a welcoming and inspiring atmosphere. The architectural design should harmonize with the existing church buildings, reflect the church's identity, and create a visual impact in the community. Another crucial aspect of planning a church auditorium is ensuring compliance with building codes, safety regulations, and accessibility standards. The auditorium design should prioritize the safety and comfort of the congregation, provide adequate emergency exits, and ensure accessibility for individuals with disabilities. Furthermore, incorporating sustainable design practices in the construction of the church auditorium is essential for reducing environmental impact and long-term operational costs. Strategies such as energy-efficient lighting, natural ventilation, and green building materials can contribute to creating a sustainable and eco-friendly place of worship. Overall, the design and plan of a church auditorium require careful consideration of various elements to create a space that meets the functional needs of the congregation while embodying the spiritual essence of the church. By integrating architectural aesthetics, interior design, safety considerations, and sustainability principles, a well-designed church auditorium can serve as a sacred space for worship, fellowship, and community engagement.
Project Overview
Blazingprojects Mobile App
📚 Over 50,000 Project Materials
📱 100% Offline: No internet needed
📝 Over 98 Departments
🔍 Software coding and Machine construction
🎓 Postgraduate/Undergraduate Research works
📥 Instant Whatsapp/Email Delivery

Related Research
Exploring the Integration of Green Technology in Urban Architecture Design...
The project topic of "Exploring the Integration of Green Technology in Urban Architecture Design" aims to investigate the incorporation of sustainable...
Exploring Sustainable Design Solutions for Urban Housing Developments...
The project on "Exploring Sustainable Design Solutions for Urban Housing Developments" aims to address the pressing need for sustainable and environme...
Utilizing Sustainable Materials and Design Techniques for Affordable Housing in Urba...
The project topic "Utilizing Sustainable Materials and Design Techniques for Affordable Housing in Urban Areas" addresses the critical issue of housin...
Design and Analysis of Sustainable Housing Solutions for Urban Slums...
The project on "Design and Analysis of Sustainable Housing Solutions for Urban Slums" aims to address the pressing issue of inadequate housing in urba...
Designing Sustainable and Eco-Friendly Community Centers for Urban Spaces...
The project "Designing Sustainable and Eco-Friendly Community Centers for Urban Spaces" aims to address the growing need for environmentally conscious...
Designing Sustainable Urban Spaces: Integrating Green Infrastructure in High-Density...
The project topic "Designing Sustainable Urban Spaces: Integrating Green Infrastructure in High-Density Cities" focuses on addressing the pressing nee...
Adaptive Reuse of Abandoned Industrial Buildings: A Sustainable Approach in Urban De...
The project topic "Adaptive Reuse of Abandoned Industrial Buildings: A Sustainable Approach in Urban Development" focuses on the transformation of aba...
Exploring Sustainable Design Strategies for Urban High-rise Buildings...
The project topic "Exploring Sustainable Design Strategies for Urban High-rise Buildings" delves into the critical realm of sustainable architecture w...
Designing Sustainable Housing Solutions for Urban Slums...
The project topic, "Designing Sustainable Housing Solutions for Urban Slums," seeks to address the critical issue of inadequate and substandard housin...