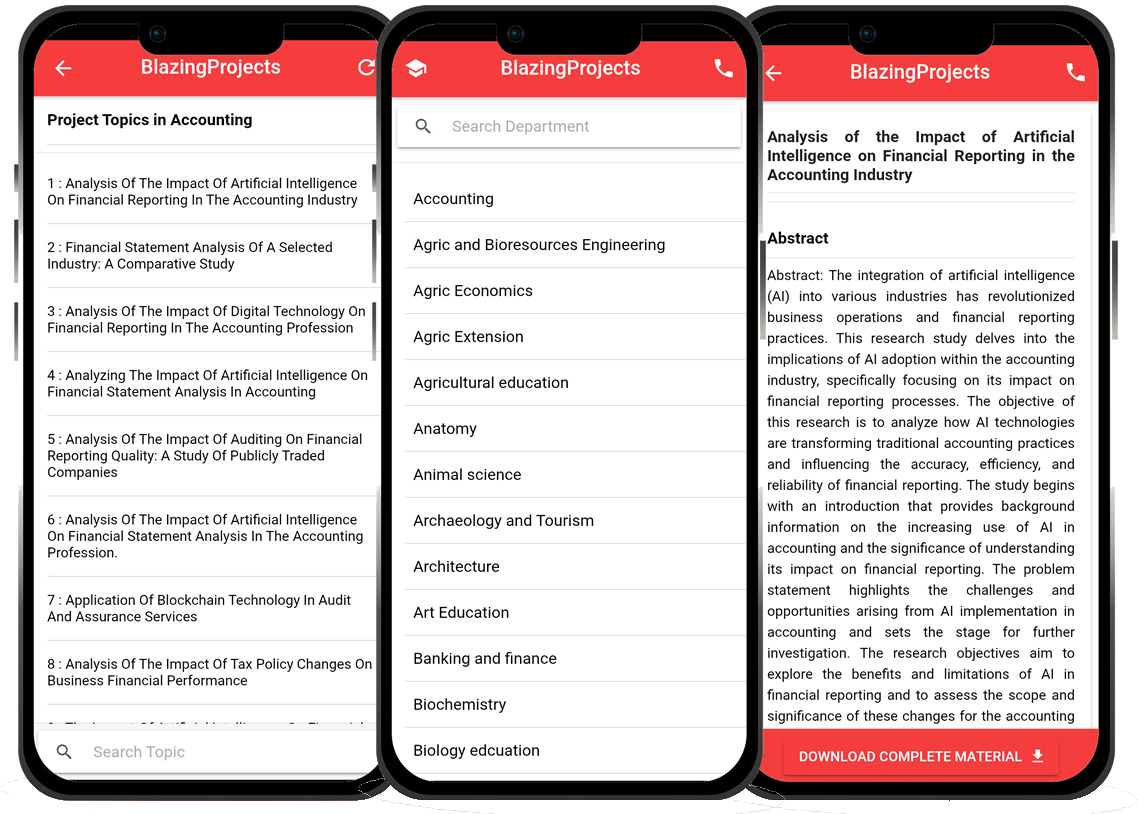NYSC PERMANENT ORIENTATION CAMP, KATAMPE EXTENSION, ABUJA (A study of Adaptable Spaces)
Table Of Contents
<p> <b>TABLE OF CONTENTS </b></p><p>TITLE PAGE...........................................................................................................i </p><p>CERTIFICATION..................................................................................................ii </p><p>DEDICATION.......................................................................................................iii </p><p>ACKNOWLEDGEMENT.....................................................................................iv </p><p>ABSTRACT...........................................................................................................vi </p><p>TABLE OF CONTENTS......................................................................................vii </p><p>LIST OF TABLES..................................................................................................x </p><p>LIST OF FIGURES................................................................................................xi</p><p> LIST OF PLATES.................................................................................................xiv </p><p>
Chapter ONE
………………………………………………….…….….……0 </p><p>1.0 INTRODUCTION…………………………………………….………..…....1 </p><p>1.1 BACKGROUND OF THE STUDY……….………………….…..……..….2 </p><p>1.2 STATEMENT OF ARCHITECTURAL PROBLEM………………..……...9 </p><p>1.3 AIM OF THE STUDY………………………………………….…………..10 </p><p>1.4 OBJECTIVES OF THE STUDY…………………………….……………..10 </p><p>1.5 SIGNIFICANCE OF THE STUDY………………………….……… …....11 </p><p>1.6 MOTIVATION……………………………………………….….…….……12 </p><p>1.7 SCOPE AND LIMITATION OF THE STUDY…………….……………...13 </p><p>1.8 RESEARCH METHODOLOGY…………………………………….....…..14 </p><p>1.9 REFERENCES…………………………………………………..….......…...15 </p><p>Chapter TWO
……………………………………………………….….…..18 </p><p>2.0 REVIEW OF LITERATURE…………………………………………..19 </p><p>2.1 HISTORICAL BACKGROUND………………………………………19 </p><p>2.2 THEORETICAL FRAMEWORK……………………………..……….26 </p><p>2.3 CASE STUDIES …………………………………….…………...…….30</p><p> 2.3.1 NYSC Permanent Orientation Camp, Kubwa, Abuja (1)……………….30 </p><p>2.3.2 NYSC Orientation Camp Awgu, Enugu, Enugu State. (2)……………..38 </p><p>2.3.3. NYSC Orientation Camp, Nonwa-Gbam, Rivers State. (3)………….....46 </p><p>2.4 CASE STUDY OF ADAPTABLE SPACES ……………………..50 </p><p>2.4.1 The Casino De Paris, France (4)……………………………..………….50 </p><p>2.4.2 Marie Jujurieux, France (5)……………………………………………...52 </p><p>2.4.3 Bunyonyi Community School (6)……………………………………….55 <br></p><p> 2.4.4 Heartwood Conference Center, and Camp Retreat, Trego, Wisconsin, United States. (7)………………………………….……..59 </p><p>2.5 REFERENCES………………………………………………………….69 </p><p>Chapter THREE
...………………………………………………….….…..71 </p><p>3.0 GENERAL PLANNING PRINCIPLES AND DESIGN CONSIDERATIONS………………….72 </p><p>3.1 DESIGN CONSIDERATIONS……………………………………..…..73 </p><p>3.1.1 SECURITY…………………………………………………………….73</p><p>3.1.2 HOUSING……………………………………………………………...75 </p><p>3.1.3 SPACES FOR SOCIALISATION/INTERACTION………………….77 </p><p>3.1.4 CIRCULATION………………………………………………………...81 </p><p>3.1.5 FIRE SAFETY ………………………………………………………...86 </p><p>3.1.6 ENVIRONMENTAL PROBLEMS……………………………………88 </p><p>3.1.7 LIGHTING…………………………………………………………….90 </p><p>3.1.8 VENTILATION………………………………………………………..95 </p><p>3.1.9 VEGETATION…………………………………………………………97 </p><p>3.1.10 ORIENTATION…………………………………………………...….100 </p><p>3.2 PLANNING PRINCIPLES FOR CAMPS…………………………...102 </p><p>3.3 PLANNING PRINCIPLES FOR ADAPTABLE SPACES………….105 </p><p>3.4.2 THE PRINCIPLES…………………………………………………....108</p><p> 3.5 ADAPTABLE APPROACHES TO FLEXIBILITY (A case study)…121 </p><p>3.5.1 Non-kinetic approaches………………………………………………...121 </p><p>3.5.2 Kinetic approaches……………………………………………………..125 </p><p>3.6 REFERENCES ……………………………………………………….132 </p><p>Chapter FOUR
......………………………………………………….…….133 </p><p>4.0 DATA PRESENTATION AND ANALYSIS……………………..…...134 </p><p>4.1 SITE LOCATION STUDIES (Abuja, FCT.)…………………………..143 </p><p>4.2 SITE CHARACTER AND ANALYSIS…………………………..…...156 </p><p>4.2.1 Geographical Location of the site and Katampe Extension…………...156 </p><p>4.2.2 Choice of Location…………………………………………………….159 </p><p>4.2.3 Geology, Soil and Land Capability…………………………………….161 </p><p>4.2.4 Climatic Analysis………………………………………………………163 </p><p>4.2.5 Terrain, Topography and vegetation of Katampe Extension………….165 <br></p><p> 4.2.6 SITE ANALYSIS………………………………...………………….166 </p><p>4.3 CHARACTERISTIC HOUSING PROBLEM IN ABUJA AS A WARM-WET CLIMATE REGION ……………………………...…169 </p><p>4.3.1 Design Solution and Recommendations in the FCT……………….…170 </p><p>4.4 SPACE REQUIREMENT AND FUNCTIONAL ANALYSIS…..……171</p><p> 4.5 SPACE PROGRAMME…………………………………………..……188 </p><p>4.6 DESIGN CRITERIA………………………………………………..….197 </p><p>4.7 REFERENCES………………………………………………………..200 </p><p>Chapter FIVE
......……………………………………………….…….…..201 </p><p>5.0 DESIGN PHILOSOPHY……………………………………………....202 </p><p>5.0.1 When order meets flexibility…………………………………………..202 </p><p>5.1 DESIGN CONCEPT AND SYNTHESIS…………………………..….204 </p><p>5.1.1 Planning concept………………………………………………………206 </p><p>5.1.2 Methods to achieve adaptable spaces……………………………….….208 </p><p>5.2 DESIGN CONTRIBUTION…………………………...……………....209 </p><p>5.3 SUMMARY, CONCLUSIONS AND RECOMMENDATIONS……...210</p><p> 5.3.1 Summary…………………………………………………………….…210</p><p> 5.3.2 Conclusions ……………………………………………………….…...210 </p><p>5.3.3 Recommendations……………………………………………………...211 </p><p>5.4 REFERENCES……………………………………………………..…..212 </p><p>APPENDIX……………………………………….………………………..…..214 </p><p>BIBLIOGRAPHY……………………………………...………………..…….220 </p>Project Abstract
ABSTRACT
Space adaptability and flexibility as they say, is one of the most important principles of sustainable architecture. The importance of this notion cannot be overemphasized because of the present need for sustainability in our time. It is for this reason that this design proposal was initiated. The relevance of adaptable space is that it not only allows us to fit our different activities in one space but also to save a lot of resources. The conventional method of spatial design is to develop a space for its effective utilization for the primary purpose. Sometimes, a simple adjustment of spatial configuration allows for a change in use for the same space. These adjustments define the adaptability of such space. This proposal is aimed at adopting this adaptable space idea into NYSC Orientation Camp design. It will also help in the study and understanding of the primary mechanisms which guide the design of this particular project. Chapter one of this thesis report presents an introduction into the subject, stating the motivation and purpose, statement of architectural problems, defining scope etc. Chapter two presents the theoretical framework backing up adaptable spaces, historical background of both the study and the design structure. Relevant cases were also evaluated for study. The third chapter throws more light on the principles for the design of both adaptable spaces and NYSC orientation camps. Chapter four talks about analyses of required spaces, the chosen site and its implications on the design. It also presents derived data from the research methodology. The final chapter rounds up this project as a design, the philosophy behind it discussed and recommendations made.
Project Overview
Blazingprojects Mobile App
📚 Over 50,000 Project Materials
📱 100% Offline: No internet needed
📝 Over 98 Departments
🔍 Software coding and Machine construction
🎓 Postgraduate/Undergraduate Research works
📥 Instant Whatsapp/Email Delivery

Related Research
Exploring the Integration of Green Technology in Urban Architecture Design...
The project topic of "Exploring the Integration of Green Technology in Urban Architecture Design" aims to investigate the incorporation of sustainable...
Exploring Sustainable Design Solutions for Urban Housing Developments...
The project on "Exploring Sustainable Design Solutions for Urban Housing Developments" aims to address the pressing need for sustainable and environme...
Utilizing Sustainable Materials and Design Techniques for Affordable Housing in Urba...
The project topic "Utilizing Sustainable Materials and Design Techniques for Affordable Housing in Urban Areas" addresses the critical issue of housin...
Design and Analysis of Sustainable Housing Solutions for Urban Slums...
The project on "Design and Analysis of Sustainable Housing Solutions for Urban Slums" aims to address the pressing issue of inadequate housing in urba...
Designing Sustainable and Eco-Friendly Community Centers for Urban Spaces...
The project "Designing Sustainable and Eco-Friendly Community Centers for Urban Spaces" aims to address the growing need for environmentally conscious...
Designing Sustainable Urban Spaces: Integrating Green Infrastructure in High-Density...
The project topic "Designing Sustainable Urban Spaces: Integrating Green Infrastructure in High-Density Cities" focuses on addressing the pressing nee...
Adaptive Reuse of Abandoned Industrial Buildings: A Sustainable Approach in Urban De...
The project topic "Adaptive Reuse of Abandoned Industrial Buildings: A Sustainable Approach in Urban Development" focuses on the transformation of aba...
Exploring Sustainable Design Strategies for Urban High-rise Buildings...
The project topic "Exploring Sustainable Design Strategies for Urban High-rise Buildings" delves into the critical realm of sustainable architecture w...
Designing Sustainable Housing Solutions for Urban Slums...
The project topic, "Designing Sustainable Housing Solutions for Urban Slums," seeks to address the critical issue of inadequate and substandard housin...