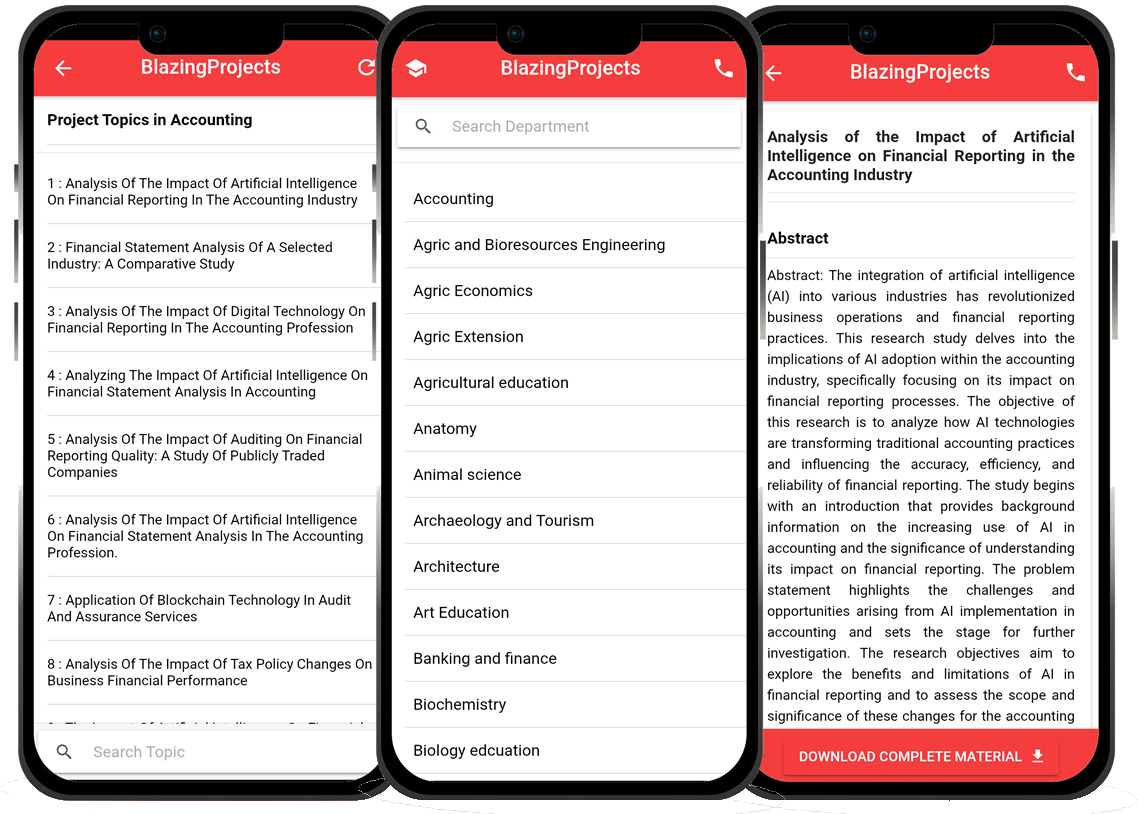Adaptive Façade Design for Climate-Responsive Buildings
Table Of Contents
Table of Contents
Chapter 1
: Introduction
1.1 Introduction1.2 Background of Study
1.3 Problem Statement
1.4 Objective of Study
1.5 Limitation of Study
1.6 Scope of Study
1.7 Significance of Study
1.8 Structure of the Project
1.9 Definition of Terms
Chapter 2
: Literature Review
2.1 Adaptive Façade Design2.2 Climate-Responsive Building Design
2.3 Sustainable Building Strategies
2.4 Thermal Comfort and Energy Efficiency
2.5 Passive and Active Façade Systems
2.6 Simulation and Modeling Techniques
2.7 Adaptive Comfort Standards and Guidelines
2.8 Case Studies of Adaptive Façade Implementations
2.9 Integration of Renewable Energy Systems
2.10 Occupant Behavior and Interaction with Adaptive Façades
Chapter 3
: Research Methodology
3.1 Research Design3.2 Data Collection Methods
3.3 Sampling Techniques
3.4 Analytical Approach
3.5 Simulation and Modeling Methodology
3.6 Validity and Reliability Considerations
3.7 Ethical Considerations
3.8 Limitations of the Methodology
Chapter 4
: Discussion of Findings
4.1 Evaluation of Adaptive Façade Strategies4.2 Analysis of Climate-Responsive Performance
4.3 Optimization of Energy and Thermal Comfort
4.4 Integration of Renewable Energy Systems
4.5 Occupant Behavior and Interaction Analysis
4.6 Cost-Benefit Analysis of Adaptive Façade Systems
4.7 Comparison with Conventional Façade Designs
4.8 Challenges and Barriers to Adaptive Façade Implementation
4.9 Recommendations for Design and Policy Implications
Chapter 5
: Conclusion and Summary
5.1 Summary of Key Findings5.2 Concluding Remarks
5.3 Contributions to Knowledge
5.4 Limitations of the Study
5.5 Future Research Directions
Project Abstract
The built environment is a significant contributor to global energy consumption and greenhouse gas emissions, with buildings accounting for approximately 40% of total energy use worldwide. As the demand for sustainable and energy-efficient buildings continues to grow, the design of building façades has become a critical factor in achieving climate-responsive and energy-efficient buildings. Adaptive façade systems, which can dynamically respond to changing environmental conditions, offer a promising solution to this challenge. This project aims to develop an innovative and comprehensive approach to adaptive façade design for climate-responsive buildings. The primary objective is to create a design framework that integrates advanced simulation and optimization techniques to optimize the performance of building façades based on local climate conditions, building usage patterns, and energy efficiency requirements. The project begins by conducting a comprehensive review of existing adaptive façade technologies and design strategies, identifying their strengths, limitations, and potential for further development. This knowledge base will inform the development of a novel design framework that incorporates multi-objective optimization algorithms to explore the complex trade-offs between various performance criteria, such as energy efficiency, thermal comfort, and daylighting. The design framework will leverage advanced simulation tools, including computational fluid dynamics (CFD) and energy modeling, to assess the dynamic behavior of adaptive façade systems under different climatic conditions. By integrating these simulation tools with optimization algorithms, the project will enable the exploration of a wide range of design alternatives, allowing for the identification of optimal façade configurations that balance energy efficiency, occupant comfort, and other relevant performance metrics. A key aspect of the project is the development of a decision-support system that will assist architects, engineers, and building owners in the selection and implementation of adaptive façade systems. This system will incorporate user-friendly interfaces, intuitive visualization tools, and guidance on the integration of adaptive façade technologies with other building systems, such as HVAC and lighting. To validate the effectiveness of the proposed design framework, the project will involve the design and construction of a full-scale prototype adaptive façade system, which will be tested and monitored in a real-world setting. The performance data collected from this prototype will be used to refine the design framework and ensure its applicability to a wide range of building types and climatic conditions. The successful completion of this project will contribute to the advancement of sustainable building design by providing architects, engineers, and building owners with a comprehensive and robust design tool for the development of climate-responsive buildings. By optimizing the performance of building façades, this project has the potential to significantly reduce the energy consumption and carbon footprint of the built environment, ultimately promoting a more sustainable and resilient future.Project Overview
Blazingprojects Mobile App
📚 Over 50,000 Project Materials
📱 100% Offline: No internet needed
📝 Over 98 Departments
🔍 Software coding and Machine construction
🎓 Postgraduate/Undergraduate Research works
📥 Instant Whatsapp/Email Delivery

Related Research
Exploring the Integration of Green Technology in Urban Architecture Design...
The project topic of "Exploring the Integration of Green Technology in Urban Architecture Design" aims to investigate the incorporation of sustainable...
Exploring Sustainable Design Solutions for Urban Housing Developments...
The project on "Exploring Sustainable Design Solutions for Urban Housing Developments" aims to address the pressing need for sustainable and environme...
Utilizing Sustainable Materials and Design Techniques for Affordable Housing in Urba...
The project topic "Utilizing Sustainable Materials and Design Techniques for Affordable Housing in Urban Areas" addresses the critical issue of housin...
Design and Analysis of Sustainable Housing Solutions for Urban Slums...
The project on "Design and Analysis of Sustainable Housing Solutions for Urban Slums" aims to address the pressing issue of inadequate housing in urba...
Designing Sustainable and Eco-Friendly Community Centers for Urban Spaces...
The project "Designing Sustainable and Eco-Friendly Community Centers for Urban Spaces" aims to address the growing need for environmentally conscious...
Designing Sustainable Urban Spaces: Integrating Green Infrastructure in High-Density...
The project topic "Designing Sustainable Urban Spaces: Integrating Green Infrastructure in High-Density Cities" focuses on addressing the pressing nee...
Adaptive Reuse of Abandoned Industrial Buildings: A Sustainable Approach in Urban De...
The project topic "Adaptive Reuse of Abandoned Industrial Buildings: A Sustainable Approach in Urban Development" focuses on the transformation of aba...
Exploring Sustainable Design Strategies for Urban High-rise Buildings...
The project topic "Exploring Sustainable Design Strategies for Urban High-rise Buildings" delves into the critical realm of sustainable architecture w...
Designing Sustainable Housing Solutions for Urban Slums...
The project topic, "Designing Sustainable Housing Solutions for Urban Slums," seeks to address the critical issue of inadequate and substandard housin...