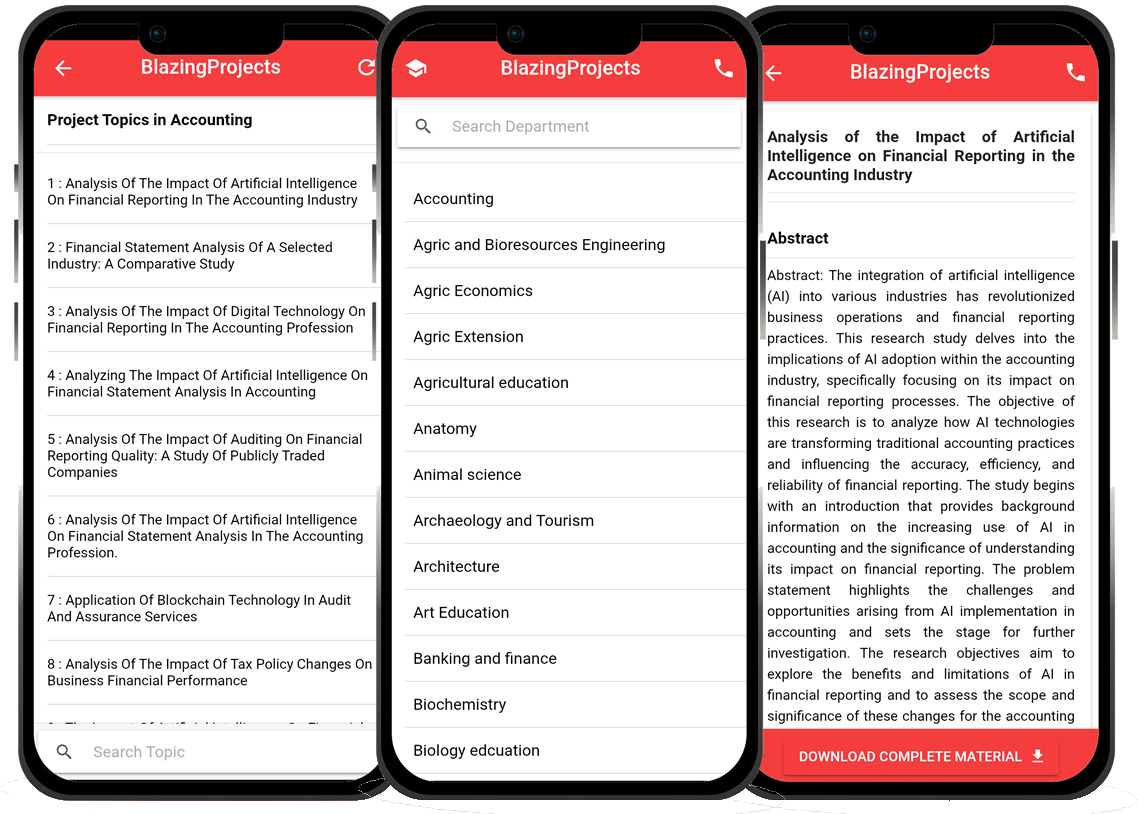Structural detailing of a single story residential building with retaining in all
Table Of Contents
Chapter ONE
Introduction of Project
Chapter TWO
2.0 Detailing process
2.1 Reinforcement size
2.2 Notation of drawing
2.3 Identification of bars
2.4 Bar bending schedule
2.5 Type of drawing
2.6 Profile drawing and reinforcement drawing
2.7 Detailed drawing
2.8 Drawing size, and margin and panels
2.9 Thickness of line lettering and sapling
2.10 Dimension and scales
2.11 Plan, elevation, section, grid lines
2.12 Equipment
Chapter THREE
3.0 Retaining wall
3.1 Small height retaining wall
3.2 Cantilever retaining wall
3.3 Retaining wall for basement
Chapter FOUR
Project
Chapter FIVE
5.0 Engineering specification
5.1 Floor slab and beam and staircase
CHAPTER SIX
6.0 Detail of the element
6.1 Foundation column
6.2 Kicker and beam
6.3 Slab
6.4 Stair case
Bibliography
STRUCTURAL SYMBOL
The following abbreviations are recommended for structural detailing works:-
Fdn FOUNDATION
DRG DRAWING
RC REINFORCED CONCRETE
CB COLUMN BASE
Conc CONCRETE
D/a DIAMETER
Vert VERTICAL
AOR HORIZONTAL
UC UNIVERSAL COLUMN
UB UNIVERSAL BEAM
B. TYPES OF REINFORCEMENT
R MILD STEEL BARS
Y HIGH YIELD BARS
C. COMMENTS RELATING TO REINFORCEMENT
C CENTRE LINE
B BOTTOM
T TOP
C/C CENTRE TO CENTRE
Thesis Abstract
This project is mainly concerned with the presentation of information basically on the structural detailing of reinforced concrete members of a story building, in a sloppy land with a retaining wall. Structural detailing is a branch of structural work that transposes the idea of works of a structural engineer into working drawings for easier utilization in the building construction. Working drawings are drawings produced by engineers for easy execution of a plan by builders.
The drawing also shows the interrelationship between the architectural and the engineering design, it shows all the construction detail properly as they relate to the other with no attempt of separation of diverse materials.
Thesis Overview
There is only one means by which information is transfer to a contractor in a construction industry, designers in the engineering sector communicate to each order by means of drawing and specification. Before any construction work could be done properly, there must be an engineering drawing mostly done by architecture in connection with the design being provide by the structural engineer.
It is the work of a structural engineer to design an object such as bridges, railways, dams, roads, buildings and so on. The design comes up in the hand sketch first after which the design are put together into a clear and presented working drawing used by builders or contractors often taken to the authority involve for approval.
The drawing will show the interrelationship of all the parks that go together to make the ground design drawing. All the general construction details are shown properly as they relate to the other with no attempt of separation of diverse materials.
A good drawing should provide the following information.
a. Overall dimension
b. Interrelationship of material, equipment and the space schedule of finishes
c. Doors and windows type and sizes
All detailing works developed by the detailer serves a good purpose of standing the risk of sudden of buildings. It also helps to avoid unnecessary delay of work, which may come up doubts and frequent clarification.
Blazingprojects Mobile App
📚 Over 50,000 Research Thesis
📱 100% Offline: No internet needed
📝 Over 98 Departments
🔍 Thesis-to-Journal Publication
🎓 Undergraduate/Postgraduate Thesis
📥 Instant Whatsapp/Email Delivery

Related Research
Development of Sustainable Stormwater Management Systems for Urban Areas...
The project titled "Development of Sustainable Stormwater Management Systems for Urban Areas" aims to address the critical issue of stormwater managem...
Analysis and design of a sustainable stormwater management system for urban areas...
The project titled "Analysis and design of a sustainable stormwater management system for urban areas" focuses on addressing the critical issue of sto...
Analysis and Design of Sustainable High-Rise Buildings Using Green Building Technolo...
The project titled "Analysis and Design of Sustainable High-Rise Buildings Using Green Building Technologies" focuses on the integration of green buil...
Analysis and Design of Sustainable Road Pavement Materials...
The project titled "Analysis and Design of Sustainable Road Pavement Materials" focuses on advancing the field of civil engineering through the invest...
Analysis and Design of Sustainable Urban Drainage Systems...
The research project titled "Analysis and Design of Sustainable Urban Drainage Systems" aims to address the critical challenges associated with urban ...
Implementing Sustainable Construction Practices in Urban Infrastructure Development...
The project titled "Implementing Sustainable Construction Practices in Urban Infrastructure Development" aims to address the pressing need for sustain...
Implementation of Sustainable Construction Practices in Infrastructure Projects...
The project titled "Implementation of Sustainable Construction Practices in Infrastructure Projects" aims to investigate and analyze the integration o...
Analysis and Design of Sustainable Transportation Infrastructure using Advanced Mate...
The project titled "Analysis and Design of Sustainable Transportation Infrastructure using Advanced Materials" aims to address the growing need for in...
Analysis and Design of Sustainable High-Rise Buildings Using Advanced Structural Mat...
The project titled "Analysis and Design of Sustainable High-Rise Buildings Using Advanced Structural Materials" aims to address the growing need for s...