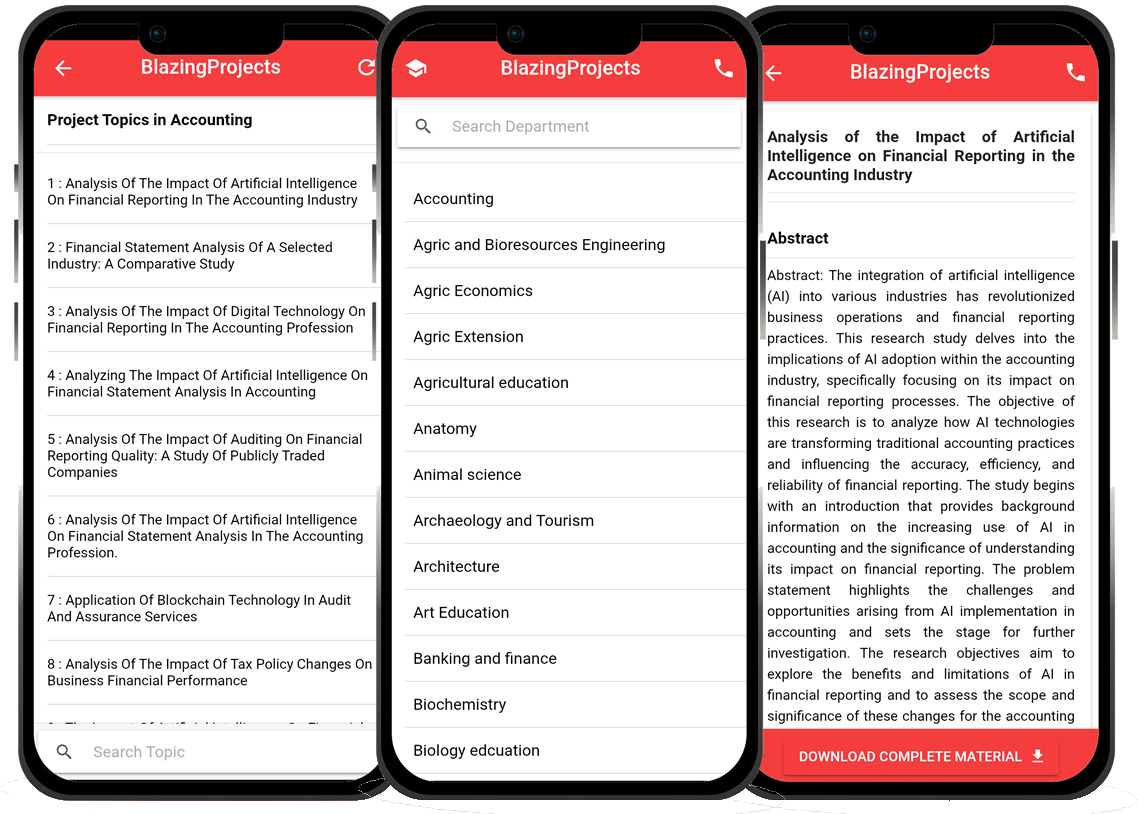Structural Reinforcement Detailing Of A Single Storey Residential Building With Retaining Wall
Table Of Contents
Acknowledgement Sample
Dedication Sample
Preface
Structural Symbols
Chapter ONE
1.0 Introduction
Chapter TWO
2.1 Detailing Processes
2.2 Reinforcement Sizes
2.3 Notation Of Drawing
2.4 Bar Bending Schedule
2.5 Types Of Drawing
2.6 Margins And Panels
2.7 Thickness Of Line, Lettering And Spelling
2.8 Dimensions
2.9 Scales
Chapter THREE
3.0 Reinforced Concrete
Chapter FOUR
4.0 Reinforced Concrete
Chapter FIVE
5.0 Detailing Of The Elements Foundation
5.1 Staircase
5.2 Retaining Wall
Bibliography
Thesis Abstract
AbstractThis research project focuses on the structural reinforcement detailing of a single-storey residential building with a retaining wall. The structural integrity and safety of buildings are of paramount importance, especially for structures that are exposed to different types of loads and environmental conditions. In this study, a detailed analysis of the existing building design is conducted to identify areas that may require reinforcement to enhance its structural capacity. The research involves a comprehensive review of the building's architectural and structural drawings to understand the original design intent and construction details. By utilizing structural analysis software, the load-carrying capacity of the building is evaluated to determine the extent of reinforcement required. Factors such as material properties, structural connections, and foundation design are considered in the analysis to ensure a holistic approach to structural reinforcement. The reinforcement detailing process involves specifying the type, size, and placement of additional structural elements such as steel beams, columns, and bracings to improve the building's overall stability. Special attention is given to critical areas such as corners, openings, and points of load concentration to address potential weak points in the structure. Additionally, the design of the retaining wall is evaluated to ensure its compatibility with the building's reinforced structure. The research also includes a cost analysis of the proposed reinforcement measures to provide an estimation of the financial investment required for the structural improvements. By considering the long-term benefits of enhanced structural integrity, the cost analysis aims to demonstrate the value of investing in quality reinforcement detailing for residential buildings. Overall, this research project aims to provide a comprehensive framework for enhancing the structural stability of single-storey residential buildings with retaining walls through detailed reinforcement detailing. By integrating structural analysis, design considerations, and cost analysis, the study offers a systematic approach to strengthening building structures and ensuring the safety and durability of residential constructions. The findings of this research can serve as a valuable resource for architects, engineers, and construction professionals involved in the design and maintenance of residential buildings.
Thesis Overview
INTRODUCTIONBefore a designer can relate his requirements dearly in a construction industry, a drawing is to be prepared; this is because the drawing serves as a general means of communication. Thus, the drawing is adopted mostly, then other means of communication in engineering sectors.A structured engineer mostly engages himself in designs on construction of structures. Like roads, bridges, railways, dams, buildings and other public works.The structural engineer makes initial designs, which are usually free - hand sketches of the work. These sketches are used to make clear and neat working drawing, which will b e used by the builder of contractor after approval for construction by the authorities involved.The contributions of a detailer is highly significant to the construction process, for a well detailed drawing is a good medium of reducing the risks of building collapses and to avoid delays arising from doubts and too frequent clarifications.This project shows the methods and techniques needed for detailing of reinforced concrete structures.Blazingprojects Mobile App
📚 Over 50,000 Research Thesis
📱 100% Offline: No internet needed
📝 Over 98 Departments
🔍 Thesis-to-Journal Publication
🎓 Undergraduate/Postgraduate Thesis
📥 Instant Whatsapp/Email Delivery

Related Research
Development of Sustainable Stormwater Management Systems for Urban Areas...
The project titled "Development of Sustainable Stormwater Management Systems for Urban Areas" aims to address the critical issue of stormwater managem...
Analysis and design of a sustainable stormwater management system for urban areas...
The project titled "Analysis and design of a sustainable stormwater management system for urban areas" focuses on addressing the critical issue of sto...
Analysis and Design of Sustainable High-Rise Buildings Using Green Building Technolo...
The project titled "Analysis and Design of Sustainable High-Rise Buildings Using Green Building Technologies" focuses on the integration of green buil...
Analysis and Design of Sustainable Road Pavement Materials...
The project titled "Analysis and Design of Sustainable Road Pavement Materials" focuses on advancing the field of civil engineering through the invest...
Analysis and Design of Sustainable Urban Drainage Systems...
The research project titled "Analysis and Design of Sustainable Urban Drainage Systems" aims to address the critical challenges associated with urban ...
Implementing Sustainable Construction Practices in Urban Infrastructure Development...
The project titled "Implementing Sustainable Construction Practices in Urban Infrastructure Development" aims to address the pressing need for sustain...
Implementation of Sustainable Construction Practices in Infrastructure Projects...
The project titled "Implementation of Sustainable Construction Practices in Infrastructure Projects" aims to investigate and analyze the integration o...
Analysis and Design of Sustainable Transportation Infrastructure using Advanced Mate...
The project titled "Analysis and Design of Sustainable Transportation Infrastructure using Advanced Materials" aims to address the growing need for in...
Analysis and Design of Sustainable High-Rise Buildings Using Advanced Structural Mat...
The project titled "Analysis and Design of Sustainable High-Rise Buildings Using Advanced Structural Materials" aims to address the growing need for s...