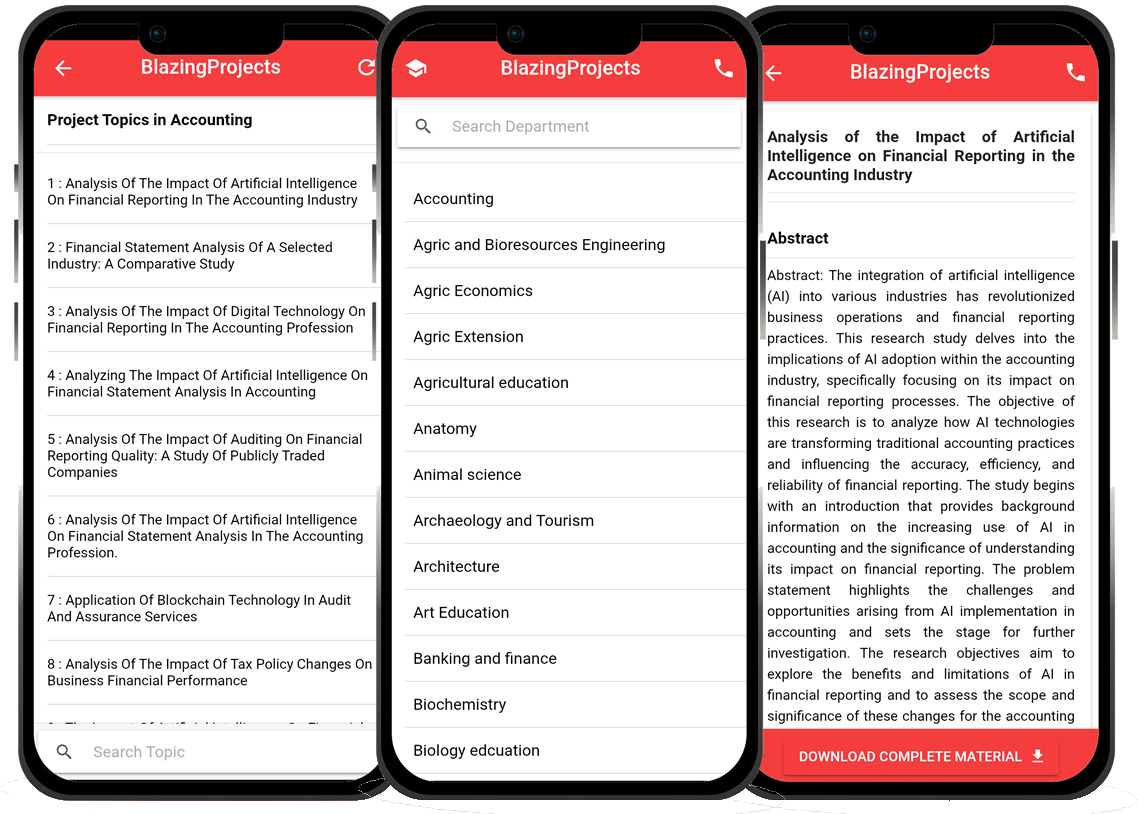Anambra State Conference Centre
Table Of Contents
Chapter ONE
1.1 Introduction1.2 Background of Study
1.3 Problem Statement
1.4 Objective of Study
1.5 Limitation of Study
1.6 Scope of Study
1.7 Significance of Study
1.8 Structure of the Research
1.9 Definition of Terms
Chapter TWO
2.1 Overview of Literature Review2.2 Theoretical Framework
2.3 Previous Studies on the Topic
2.4 Conceptual Framework
2.5 Empirical Studies
2.6 Critical Analysis of Literature
2.7 Emerging Trends in the Field
2.8 Gaps in Existing Literature
2.9 Methodological Approaches in Previous Studies
2.10 Summary of Literature Review
Chapter THREE
3.1 Research Methodology Overview3.2 Research Design
3.3 Sampling Techniques
3.4 Data Collection Methods
3.5 Data Analysis Techniques
3.6 Research Ethics
3.7 Validity and Reliability
3.8 Limitations of Methodology
Chapter FOUR
4.1 Data Analysis and Interpretation4.2 Descriptive Statistics
4.3 Inferential Statistics
4.4 Comparison of Findings with Literature
4.5 Themes and Patterns in Data
4.6 Discussion of Key Findings
4.7 Implications of Findings
4.8 Recommendations for Future Research
Chapter FIVE
5.1 Conclusion and Summary5.2 Recap of Research Objectives
5.3 Key Findings Recap
5.4 Contributions to the Field
5.5 Practical Implications
5.6 Limitations of the Study
5.7 Recommendations for Practice
5.8 Suggestions for Further Research
Thesis Abstract
Conferences are viewed as one of the greatest assets of any organisation when it is viewed as an organised thinking environment. It is indispensable to any society and as such calls for an avenue or focal point where people can gather to express their ideas and views. Its need by society’s, individuals and organisations cannot be underestimated as it gives room for formal and informal meeting. Its origin can be traced down to the use of open spaces, courtyards, village squarnes and market squares to hold meetings during the earliest times. Ilo and Obu houses were used in south Eastern Nigeria as a meeting ground while the Agora and Forums were used for meeting areas in Greece and Rome respectively. In Nigeria today, Anambra state conference centre comes with the packages of providing an avenue where conferences, seminars lectures, workshop, and recreational activities can be comfortably organised. It also seeks to generate revenue for the state and also promote the values of the State, companies and various corporate organisations. Various case studies carried out on conference centres depicts their merits and demerits. The merits of each conference centre will be utilized while solutions for the demerits will be provided in the proposed conference centre. Conference centres cannot function properly without good planning and technical considerations like lighting, fire, day lighting, acoustics, ventilation, security, landscape, and construction materials. Taking all these into consideration will create a stepping stone into ensuring efficiency in use. The functional relationship of spaces created in the conference centre also determines the maximum efficiency of the conference. A good space relationship will encourage maximum utilization of the conference centre. A proper space program or analysis and services provided will also determine the magnitude and size of the conference centre. The space requirement will show the number of persons to each room provided. This is essential so as to avoid congestion or over utilization of the facilities provided. Internal and external circulation of cars and visitors will be properly separated so as to avoid conflict. Direction and separation of groups attending different meeting and functions or activities will be properly planned to achieve flexibility in design in order to accommodate all forms of activities.
Thesis Overview
Blazingprojects Mobile App
📚 Over 50,000 Research Thesis
📱 100% Offline: No internet needed
📝 Over 98 Departments
🔍 Thesis-to-Journal Publication
🎓 Undergraduate/Postgraduate Thesis
📥 Instant Whatsapp/Email Delivery

Related Research
Exploring Sustainable Design Strategies for Urban Housing Development...
The project titled "Exploring Sustainable Design Strategies for Urban Housing Development" aims to investigate and analyze innovative design strategie...
Exploring Sustainable Design Strategies in High-Rise Mixed-Use Developments...
The project titled "Exploring Sustainable Design Strategies in High-Rise Mixed-Use Developments" aims to investigate and analyze the application of su...
Revitalization of Abandoned Industrial Sites Through Adaptive Reuse in Urban Setting...
The project titled "Revitalization of Abandoned Industrial Sites Through Adaptive Reuse in Urban Settings" aims to address the pressing issue of negle...
Topic: Sustainable Design Strategies for Urban Affordable Housing Developments...
Research Overview: The project titled "Sustainable Design Strategies for Urban Affordable Housing Developments" aims to investigate and propose innov...
Adaptive Reuse of Historic Buildings: A Sustainable Approach to Urban Regeneration...
The project titled "Adaptive Reuse of Historic Buildings: A Sustainable Approach to Urban Regeneration" aims to explore the potential of repurposing h...
Design and Implementation of Sustainable Housing Solutions for Urban Slums...
The project titled "Design and Implementation of Sustainable Housing Solutions for Urban Slums" aims to address the critical issue of inadequate and u...
Revitalization of Abandoned Industrial Sites Through Adaptive Reuse in Urban Environ...
The project titled "Revitalization of Abandoned Industrial Sites Through Adaptive Reuse in Urban Environments" aims to address the pressing issue of a...
Implementing sustainable design principles in urban renewal projects...
The project titled "Implementing sustainable design principles in urban renewal projects" aims to explore the integration of sustainable design princi...
Exploring Sustainable Design Strategies for Urban Housing Developments...
The project titled "Exploring Sustainable Design Strategies for Urban Housing Developments" aims to investigate innovative and sustainable design appr...