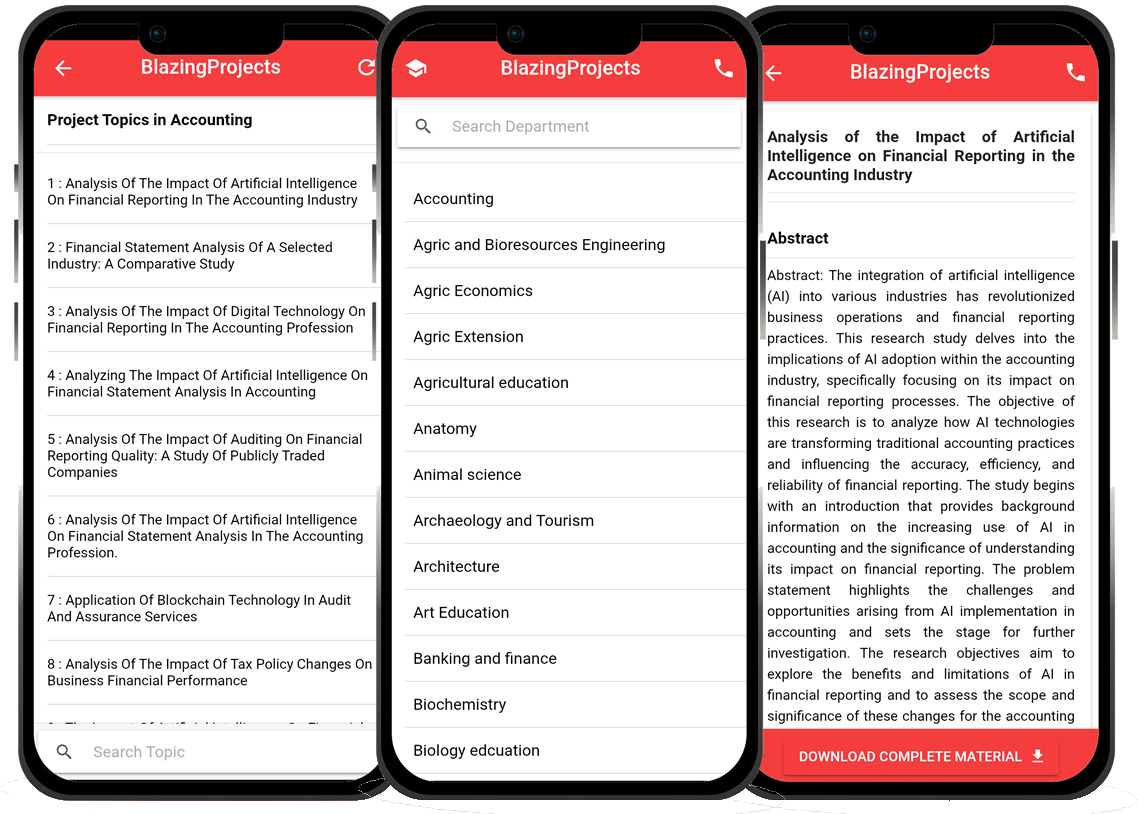Divisional Library, Agbani Enugu State (Study Of Functional Space Requirement Of A Modern Library)
Table Of Contents
Chapter ONE
1.1 Introduction 1.2 Background of Study
1.3 Problem Statement
1.4 Objective of Study
1.5 Limitation of Study
1.6 Scope of Study
1.7 Significance of Study
1.8 Structure of the Research
1.9 Definition of Terms
Chapter TWO
2.1 Evolution of Libraries 2.2 Importance of Libraries
2.3 Types of Libraries
2.4 Modern Library Design
2.5 Space Planning in Libraries
2.6 Technology in Library Design
2.7 User Experience in Libraries
2.8 Sustainability in Library Design
2.9 Future Trends in Library Design
2.10 Case Studies on Modern Libraries
Chapter THREE
3.1 Research Design 3.2 Data Collection Methods
3.3 Sampling Techniques
3.4 Data Analysis Procedures
3.5 Research Variables
3.6 Reliability and Validity
3.7 Ethical Considerations
3.8 Research Limitations
Chapter FOUR
4.1 Overview of Findings 4.2 Analysis of Data
4.3 Comparison of Results
4.4 Discussion on Key Findings
4.5 Implications of Findings
4.6 Recommendations for Practice
4.7 Recommendations for Future Research
4.8 Conclusion
Chapter FIVE
5.1 Summary of Findings 5.2 Conclusion
5.3 Contributions to Knowledge
5.4 Practical Implications
5.5 Recommendations for Action
5.6 Areas for Future Research
Thesis Abstract
“A Library is a repository of various forms of recorded information, as well as a collection of data in many formats.” (Metu A. 1987). The design proposal is a consequence of an investigation into the emerging concern about energy efficiency of buildings, the recent advances in information technology and their attending consequences on the planning and architecture of the future library. Demographic data and an understanding of the development need of the growing population validate the need for a library facility in Agbani. The aim of this research and the design of the scheme is to develop a proposal that will demonstrate a careful analysis of the architectural problems identified which include the implications of library design in the context of recent advancements in information technology, control of internal environment and energy efficiency, circulation, fire protection, lighting, noise arising from different locations, flexibility and security. As a general design consideration, open planning and a standard measurement or module, which is valid under changing conditions for the library’s equipment and furniture, will be employed. The five primary areas that will form the interior arrangement of the library are the administrative service department, technical service department, reference service department, adult service department and support areas. The special design considerations are Circulation and activity flow, noise, lighting, internal climate, humidification, building protection from solar radiation, hazards, security, as well as arrangement of furniture and equipment. The project location is in Agbani, Nkanu West L.G.A. located in a prominent, easily accessible location required to attract a large number of persons. An analysis of the site is based on the synthesis of such factors as its topography, access and views, sun analysis and orientation, source of noise and soil condition. The concept of zoning takes into consideration the noise levels of library spaces as well as sequence in time of library use. The planning takes into consideration the collection capacity of the proposed library which will be a function of the proposed population to be designed for. The concept of massing is to symbolize the culture of formal learning, which begins with a broad scope, and as one advances in learning, he specializes. To symbolize this character, the massing of the Agbani Central Library will be like that of a pyramid, which is broad at its base and tapers as it rises.
Thesis Overview
Blazingprojects Mobile App
📚 Over 50,000 Research Thesis
📱 100% Offline: No internet needed
📝 Over 98 Departments
🔍 Thesis-to-Journal Publication
🎓 Undergraduate/Postgraduate Thesis
📥 Instant Whatsapp/Email Delivery

Related Research
Exploring Sustainable Design Strategies for Urban Housing Development...
The project titled "Exploring Sustainable Design Strategies for Urban Housing Development" aims to investigate and analyze innovative design strategie...
Exploring Sustainable Design Strategies in High-Rise Mixed-Use Developments...
The project titled "Exploring Sustainable Design Strategies in High-Rise Mixed-Use Developments" aims to investigate and analyze the application of su...
Revitalization of Abandoned Industrial Sites Through Adaptive Reuse in Urban Setting...
The project titled "Revitalization of Abandoned Industrial Sites Through Adaptive Reuse in Urban Settings" aims to address the pressing issue of negle...
Topic: Sustainable Design Strategies for Urban Affordable Housing Developments...
Research Overview: The project titled "Sustainable Design Strategies for Urban Affordable Housing Developments" aims to investigate and propose innov...
Adaptive Reuse of Historic Buildings: A Sustainable Approach to Urban Regeneration...
The project titled "Adaptive Reuse of Historic Buildings: A Sustainable Approach to Urban Regeneration" aims to explore the potential of repurposing h...
Design and Implementation of Sustainable Housing Solutions for Urban Slums...
The project titled "Design and Implementation of Sustainable Housing Solutions for Urban Slums" aims to address the critical issue of inadequate and u...
Revitalization of Abandoned Industrial Sites Through Adaptive Reuse in Urban Environ...
The project titled "Revitalization of Abandoned Industrial Sites Through Adaptive Reuse in Urban Environments" aims to address the pressing issue of a...
Implementing sustainable design principles in urban renewal projects...
The project titled "Implementing sustainable design principles in urban renewal projects" aims to explore the integration of sustainable design princi...
Exploring Sustainable Design Strategies for Urban Housing Developments...
The project titled "Exploring Sustainable Design Strategies for Urban Housing Developments" aims to investigate innovative and sustainable design appr...